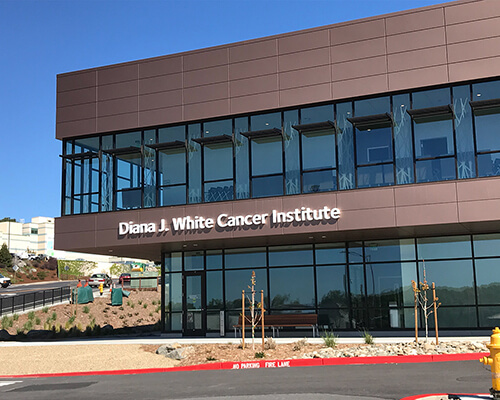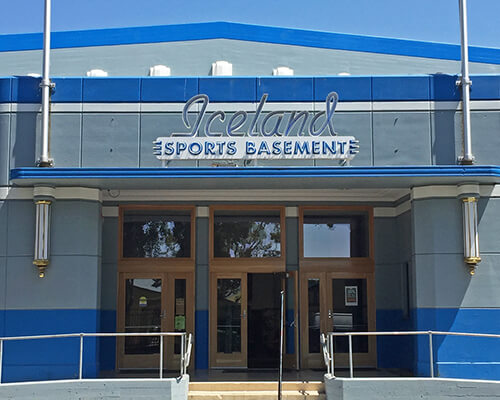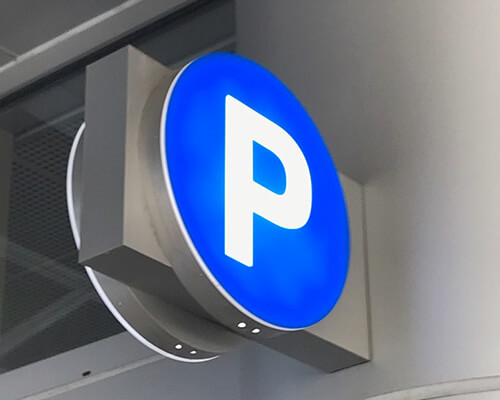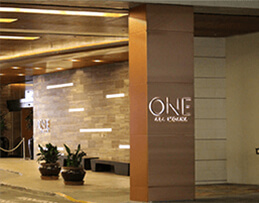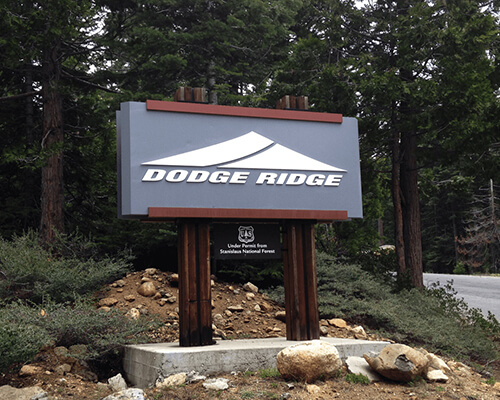Adventist Health – Sonora
We designed a new site and interior sign program for the new Diana J. White Cancer Institute medical office building at the Adventist Health – Sonora Medical Center. The site sign program was based on Adventist Health Site Sign Standards, but the interior sign program was custom and designed to work
closely with the quiet, sophisticated interiors.
Our scope included comprehensive site and interior code and wayfinding sign program.
Client:
Adventist Health
Architect:
SmithGroup



