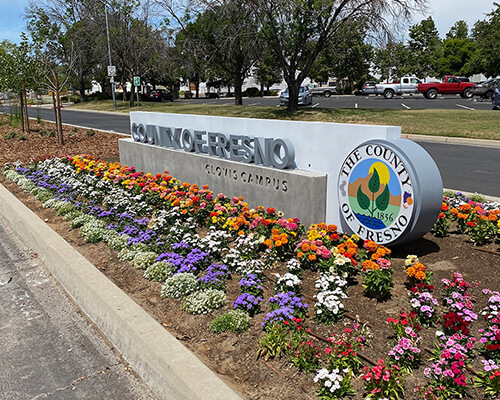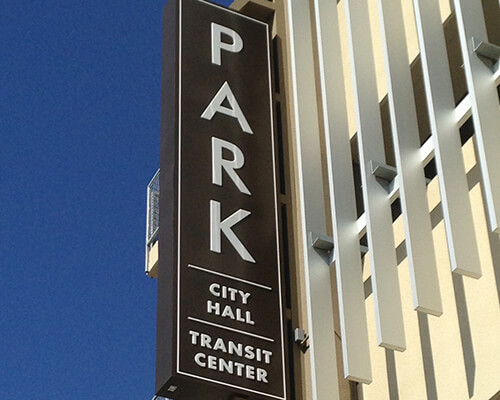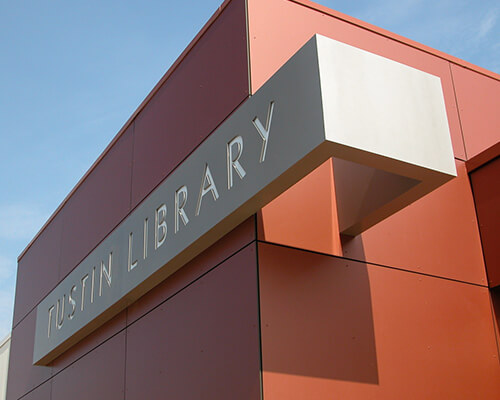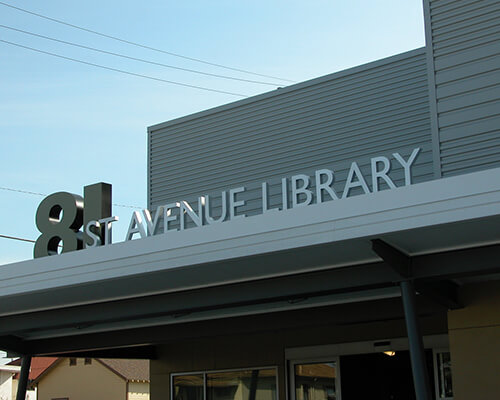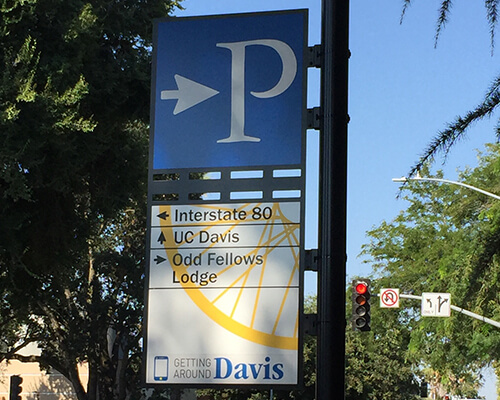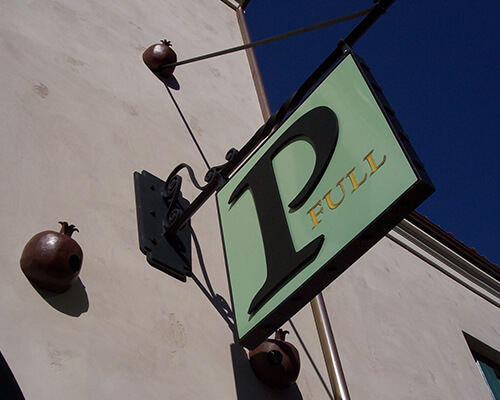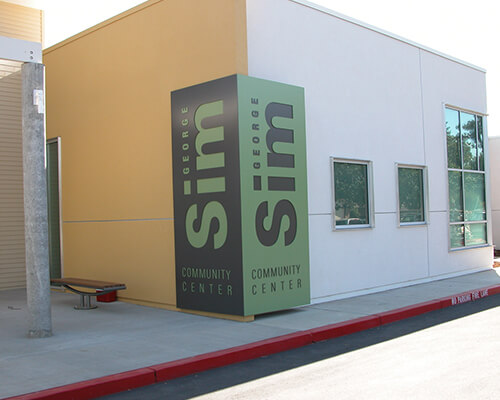County of Fresno – New Clovis Campus
We developed a new site and interior sign program for Fresno County’s new 6 building campus in Clovis, California. The site sign program was developed to make navigating straightforward, utilizing bold building numbers and color coding as a large percentage of the public visiting the campus are
non-English speaking. Interior signs incorporate the color coding into primary wayfinding elements,with more basic code and regulatory signs standardized throughout the campus.
Our scope included site wayfinding and building branding, and interior code and wayfinding sign programs.
Architect:
ArcTec
Client:
County of Fresno



